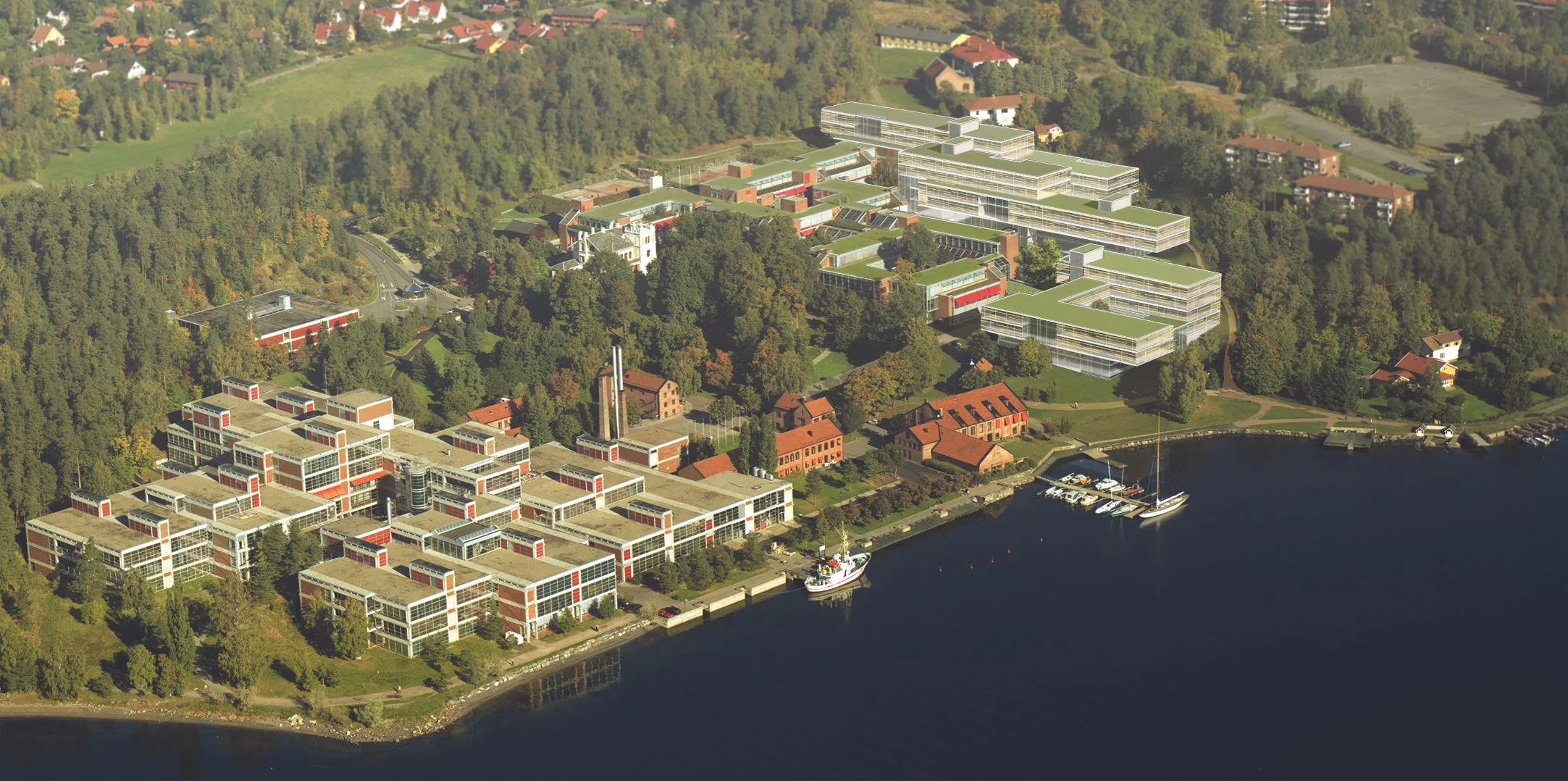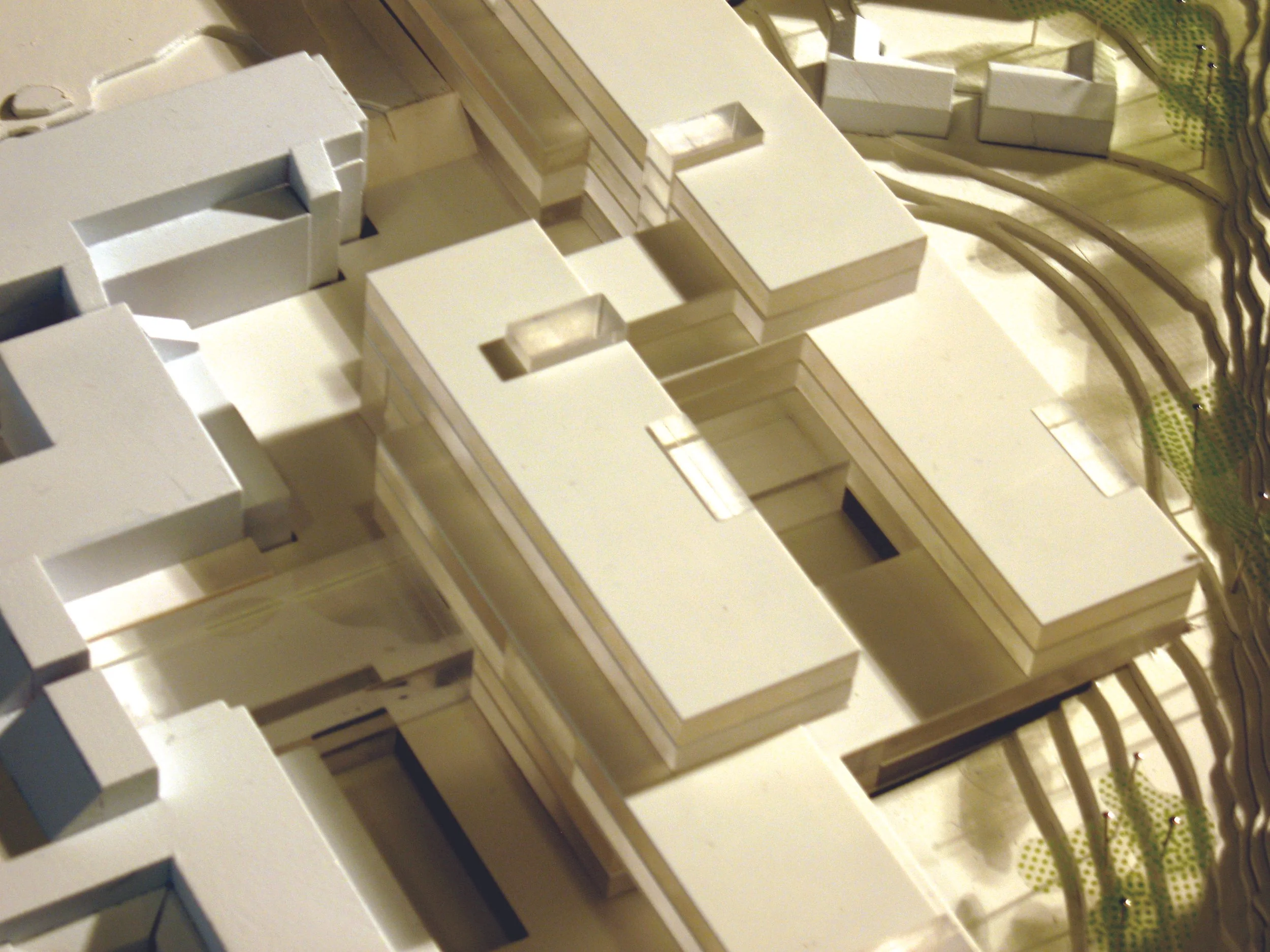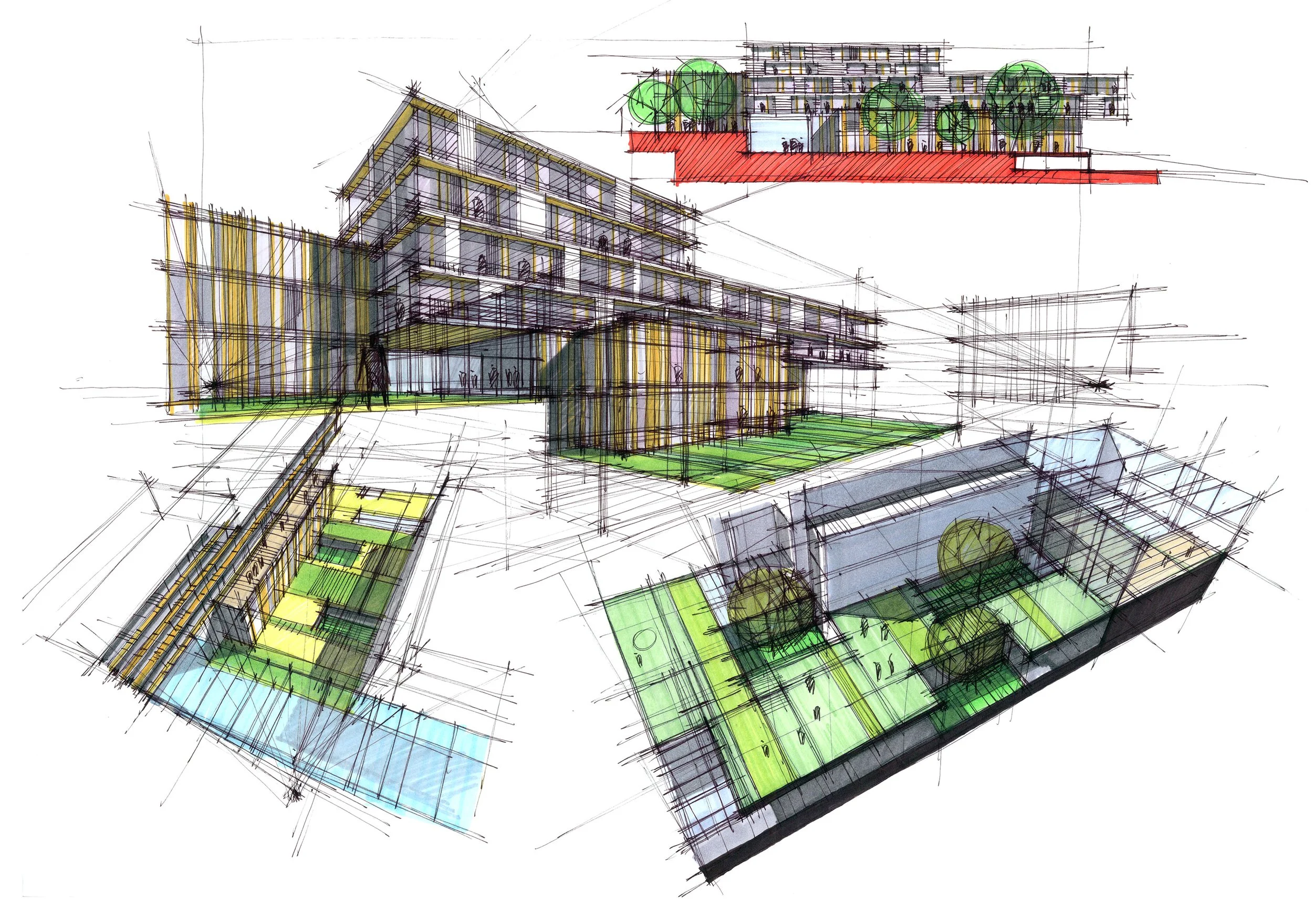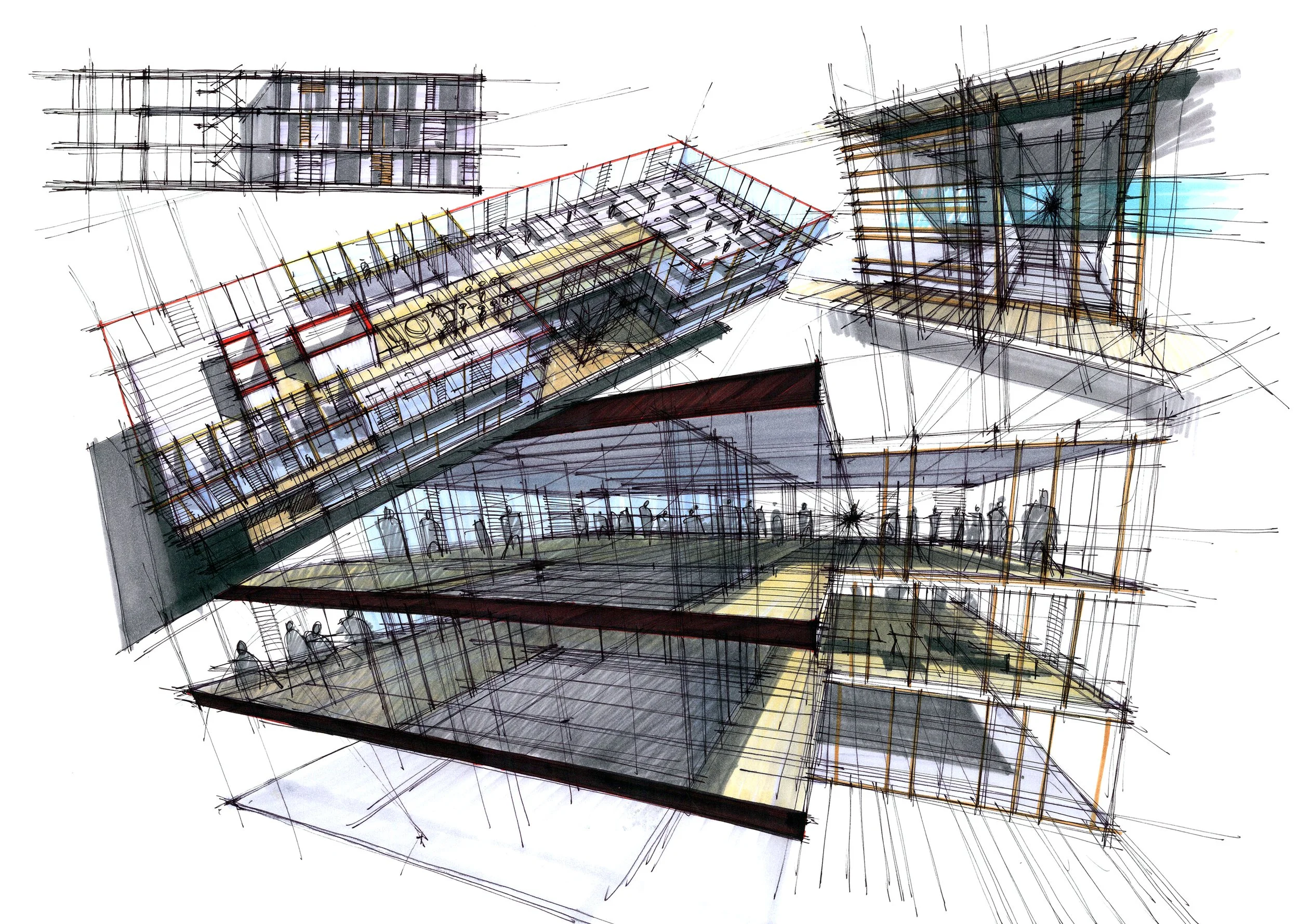DNV phase 3
Phase 3 extends DNV’s campus as a landscape-first workplace. Low, terraced volumes follow the terrain, shaping courtyards, paths, and green corridors that draw the surrounding park and fjord views into daily office life. The architecture stays quiet, pared-back forms, clear lines, natural materials, so the landscape leads and the new building reads as a seamless continuation of the adjacent Phase 2 building.
Inside, a flexible grid and modular cores support changing team sizes and future phases without disruption. Logistics are simple: service stays out of sight while a short, sheltered links tie directly to the existing building for effortless movement across the campus.
Moments to meet and pause are placed on natural routes: lobbies that open to trees, stair lounges with daylight, cafés and winter gardens, and terraces that step down toward the water. This integration with nature is central to the project’s sustainability ethos and to employee well-being: more daylight, fresh air options, long views, and spaces that invite people together. Not a typical corporate HQ but rather a calm, capable workplace shaped by its culture, purpose and nature.
Location: Høvik, Norway
Status: winning entry in invited competition, SD
Year: 2008
Size: 33.000 sq.m Client: Det Norske Veritas AS Role: concept developer/project architect Employer: Lund+Slaatto architects

















